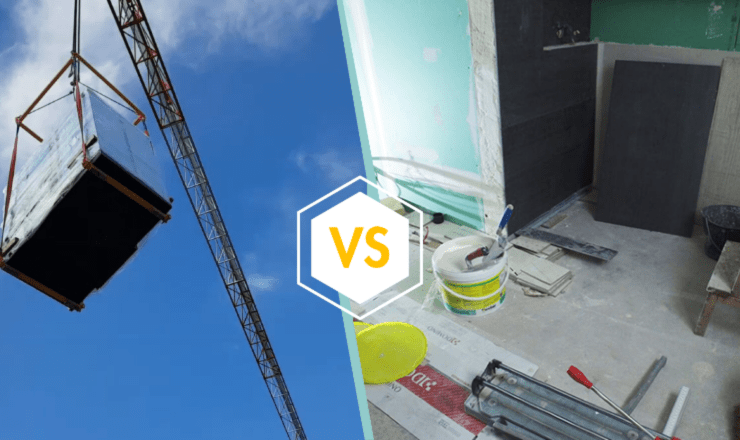The Prefabricated Construction construction industry is undergoing a shift, prioritizing the prefabrication of complex, high-value components over entire buildings. This change addresses the challenges of high transportation costs, labor shortages, and escalating project timelines. The first post delves into this evolving strategy. It highlights innovative solutions from industry leaders such as Green Canopy NODE and Tedd Benson and insights from the European Batimat (Building on Automatic) exhibition. Later posts will explore panelized facades and the growing popularity of bathroom and kitchen units.
The Evolution of Prefabricated Construction
In conventional modular housing, the ideal is to construct entire homes offsite, transport them, and install them on a lot—promising speed, factory-level quality control, and lower costs. However, many in the prefabricated construction industry are rethinking this approach due to high transportation costs for bulky, low-skill sections like bedrooms and living areas. A more efficient method is to prefabricate only the complex, high-cost components—such as kitchens, bathrooms, or wall cassettes that integrate plumbing, HVAC, and electrical systems into a single module.
During my visit to manufacturers like Green Canopy NODE, Dorthy Homes, and Ted Benson, as well as insights from the recent Batimat exhibition in Europe, I explored this evolving strategy. The shift towards prefabricating critical systems could be the key to addressing construction’s most significant challenges: spiraling costs, labor shortages, and on-site delays.
Prefabricating Critical Building Systems
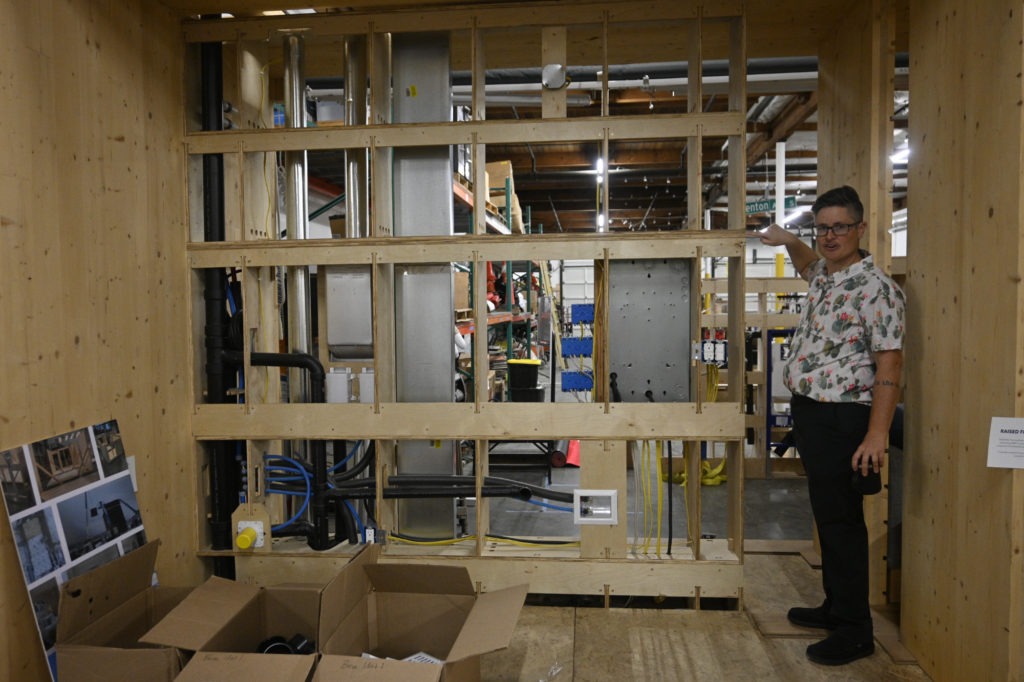
I met Bec Chapin, Co-CEO of Green Canopy NODE, at the Washington Mall during HUD’s 2024 Innovative Housing Showcase. They exhibited a prefabricated, modular mass timber building system, including a proprietary utility wall that caught my eye. Chapin calls it a ‘Building Kit’ designed to turn construction into assembly. Two people can carry and install the plywood cassette in minutes. Their concept had heavyweight institutional support, including Housing and Urban Development, the US Forest Service, the American Wood Council, the US Endowment for Forestry and Communities, and Mercer Mass Timber. They were also working with Virginia Tech under a multi-million-dollar grant, so I knew the company had to have some depth of thought and execution. I wanted to see the factory when I heard they had used the system on over 400 units.
Offsite Prefabricated Construction is transforming the industry!
Innovative concepts in modular mechanical cores often remain experimental, serving as demonstrations of potential offsite construction methods. However, Tedd Benson, CEO and founder of Bensonwood and Unity Homes, has been at the forefront of transforming these ideas into functional systems. His work with the Open Source Building Alliance (OSBA) and the Open Prototype Initiative (OPI), facilitated through MIT’s House_N, aimed at integrating sustainable building practices with advanced technologies to create homes that are not only adaptable but also highly responsive to environmental needs. A key advancement from this work is the core wall system, which integrates essential mechanical, electrical, and plumbing (MEP) systems into a streamlined, modular unit. This core wall, initially developed in a German R&D project with Hans Porschitz—now Bensonwood’s Operations Officer—embodies a major step forward in the efficient, offsite assembly of homes, allowing for faster installation and improved sustainability.
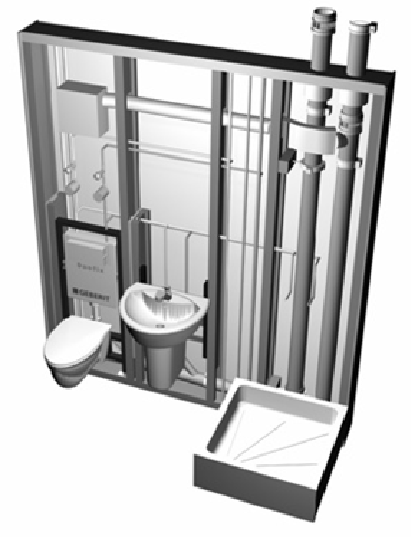
Benson explained that while the core wall succeeded as a proof-of-concept, full-scale production has been challenging due to diverse project portfolios and varying local codes. “We need a minimum of about 250 projects per year to commit to allocating the required personnel and production space at the factory. At that scale, we think we can be cost-competitive with on-site electrical and plumbing work,” explained Benson. However, the main obstacle comes with diverse local regulations, making standardizing units across regional markets impossible.
I read Benson’s comments to Chapin when I visited their factory in Seattle, Washington. They explained that the company overcame this obstacle by designing an open box that a building inspector could scrutinize on the job like any other construction project. It also helps that Green Canopy NODE develops multifamily complexes, builds for others, and sells the Building Kits to third-party developers; this varies in their operations and provides multiple outlets for the kits—all in all, they hope to ramp up to 500 units annually by 2027. The concept for the kits came about as a joint venture between Chapin’s NODE, a small modular company, and their partner Sam Lai, founder of Green Canopy, a developer, and CAO of the combined enterprise.
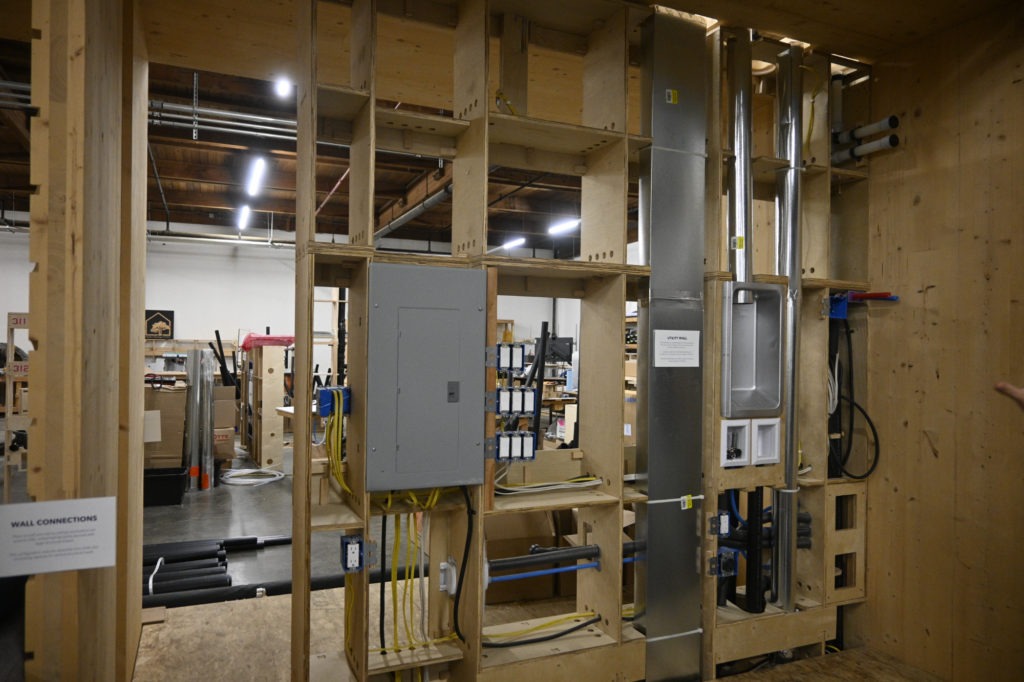
Chapin describes their work as a partnership of two “place-based businesses.” Manufacturing is place-based, and so is construction. The obstacles between them are always distance and the need to move manufactured components from the factory to the job site. Green Canopy NODE is developing a ‘pop-up factory’ to manufacture components on-site, reducing transportation challenges. Supported by a Department of Energy grant, they are piloting this model at Virginia Tech while continuing to streamline their building kits for greater efficiency. In the meantime, Chapin and their team continue perfecting the building kits to simplify and streamline the manufacturing process.
Green Canopy NODE’s plywood cassettes snap together with precision, similar to Japanese joinery, eliminating the need for fasteners. Modular kits use sub-components, such as shower or sink modules, separated by spacers, allowing flexibility while maintaining production efficiency.
Many small innovations help speed up assembly at the shop and in the field; for example, they install Romex wiring into slots rather than drilling holes. Plumbing walls have several positions for waste lines, so the installer can easily adjust to the exact location of a drain without requiring a new wall configuration.
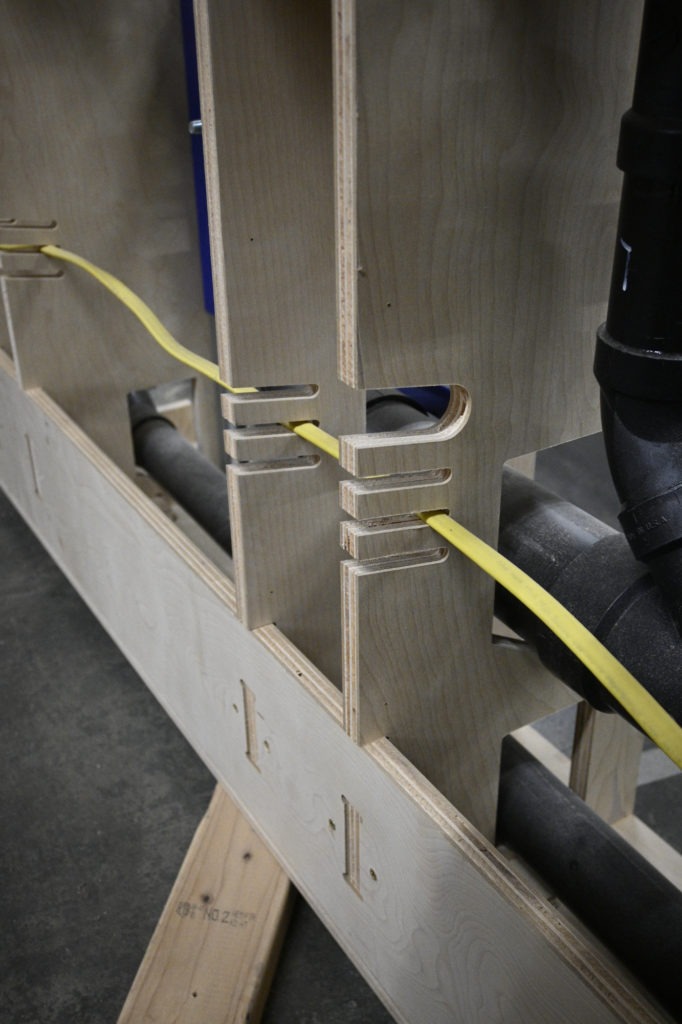
Mass timber framing is another integral part of the Green Canopy NODE system, including a raised platform subfloor. Spacers between the structural floor and a ¾-inch plywood layer create a gap, allowing wires and pipes to run diagonally without drilling through joists. This design also reduces sound transmission between units. While adding cost, Chapin explains that labor savings in the electrical and mechanical trades and noise reduction more than offset the expense.
